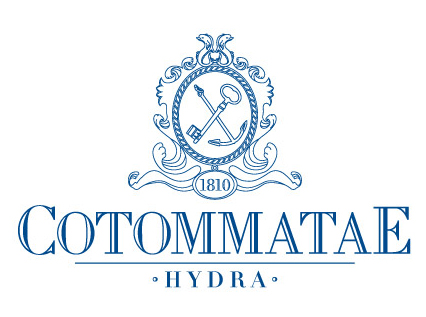Top international architect Zaha Hadid to design new Antwerp Port House
The future headquarters of Antwerp Port Authority will be designed by the London firm of Zaha Hadid Architects. The choice of architect was made at the Port Authority board meeting on 13 January. The new Port House will occupy the site of the technical services building on quay 63.
Antwerp Port House design
The Port Authority aims to make its operations more efficient by centralising the administrative and technical services which are now divided between the Port House and quay 63. The new headquarters will also solve the pressing shortage of workspace in the present Port House on the Entrepot quay. Some 500 people will be able to move into the new building when it is completed in 2013.
In addition to offering better accommodation, the future Port House will contribute to further development and upgrading of the part of the city known as Het Eilandje. The brief for the new building specified that it had to symbolise the Port of Antwerp as a world port and economic driver of Flanders and the Antwerp area. It also had to be built according to the principles of sustainability.
In selecting the architect it was decided to use the Open Call for Tender procedure of the Flemish Government Architect’s team. The procedure was launched in December 2007, and nearly 100 architectural firms responded. A shortlist of five firms was chosen.Antwerp Port House Shortlist
Consortium of TV A2O Architecten / Atelier Kempe Thill / Marcq & Roba / BEG from Hassel, Belgium
Vier Arquitectos from La Coruña, Spain
Xaveer De Geyter Architects from Brussels
Zaha Hadid Architects from London
Rapp + Rapp from RotterdamThe jury/board of directors finally opted for the proposal by Zaha Hadid Architects, because:
the design preserves as much as possible of the dignity of the present building as a monument, adding a new object to the site;
the board and its advisors had confidence in a team such as Zaha Hadid Architects being able to further develop the project so as to achieve a high quality end result that can act as a “shop window” for the Port Authority.Antwerp Port image Antwerp Port Authority Headquarters design Port House section
The estimated construction cost is 31.5 million euros excluding VAT and architect’s fees. This includes all the work for an office building with around 12,000 m² of floorspace for around 500 people, together with underground parking for 300 or so cars.
The new building fits in with the Port Authority’s future-oriented investment policy. At the same board meeting it was also decided to purchase four tugs as part of a renewal series of nine. And of course there will be further investments in infrastructure for expansion and renovation of the port. The various Flemish port authorities are currently holding discussions with the Flemish Government about financing for basic port infrastructure.
The new Port House forms part of a programme of improvements to the Port Authority’s own buildings. In addition to various renovation and new construction work that has already been carried out, a public call for tender has been issued for the new VTS (Vehicle Traffic Service) building beside the Zandvliet lock.The winning design and project team for the new Port House
Architect: Zaha Hadid Architects (London, UK)
Project support: Bureau Bouwtechniek (Antwerp, Belgium)
Stability: Studieburo Mouton (Ghent, Belgium)
Restoration: Origin (Brussels, Belgium)
Special technology: Ingenium (Brugge, Belgium)
Acoustics: Daidalos Peutz (Leuven, Belgium)
Source: e-architects
Sidebar
26
Παρ, Απρ



















